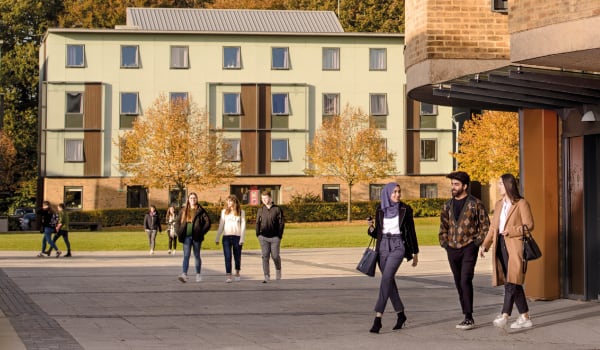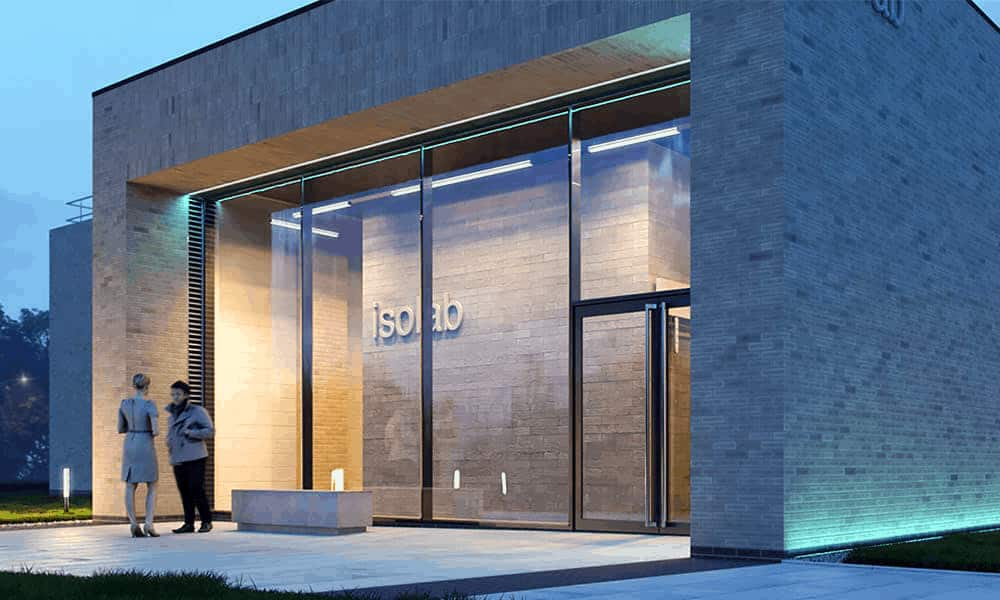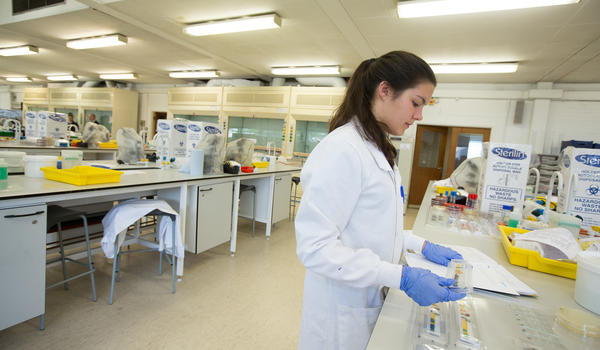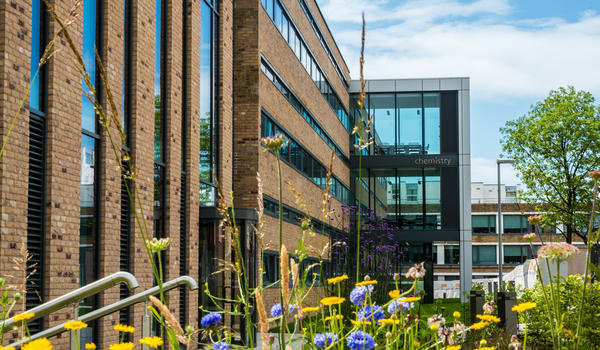In 1969, the Great Hall opened, hosting act 'Fairpoint Convention' - a first for a venue that would see the greatest rock musical acts up to 1985 including The Who, Queen, U2 and Bob Marley. Since then our campus has been the foundation for many success stories and has grown and evolved to become award winning; not only recognised academically, but for its grounds, its infrastructure and physical buildings on campus.

In 1961 Government announced a new university at Lancaster. Construction started in 1964 and by 1969 the University was operational with a substantial campus that we build upon today.
-
2024
Engineering Two - A purpose-built facility constructed as part of ambitious expansion plans to transform the Engineering Department into a prestigious School of Engineering. The new build features three floors of dedicated teaching space and specialist laboratories, including a Distillation Column, Material Characterisation Laboratory and a 3D Lecture Theatre, the first facility of its kind on campus.

-
2021
LUMS West Pavilion - A £24 million, five-storey extension to the Lancaster University Management School (LUMS) building that boasts three large lecture theatres, two executive teaching suites and three floors of work space for academics and staff.

-
2021
Library Extension - An £11 million investment to extend the existing Library space by more than 430 study spaces. The 2600m2, four-storey extension comprises of three floors of Library space and a fourth, independently accessed lower-ground floor, dedicated to student societies and Students' Union activities.

-
2020
Architecture and Beyond Imagination - A modular building that was designed in-house by a member of the Estates Development team. The building was the first pre-fabricated building on campus and was purpose built to accommodate a newly formed Architecture course in 2020.
-
2020
Margaret Fell Lecture Theatre - The largest lecture theatre on campus with a capacity of 400 people, the fully accessible facilities were constructed from sustainable materials and aimed to ease growing pressure on teaching space and has become host to large-scale events and conferences.

-
2020
Health Innovation Campus - A 41 million pound development of a new campus to support pioneering projects. Bringing together innovators, academics, entrepreneurs, businesses, local government, citizens and health care providers with a common focus of advancing health care technology.

-
2020
Sports Hall Extension - An £8.6 million development to double the capacity for indoor sports and activities at the Sports Centre and introduce a new Human Performance Lab, which opened its doors in 2019. The 1347m2 additional sports hall features configurable spectator seating for up to 500 people, competition standard courts and new equipment.

-
2020
Edward Roberts Court - A million pound refurbishment of the courtyard that improved accessibility and created a social space for events to be enjoyed by staff and students.

-
2018
LEC Atrium - The heart of the Lancaster Environment Centre turned in to a practical breakout space, built with sustainability as a key focus and worthy of the outstanding teaching and research that takes place in the building.

-
2018
The Spine Remodelling - The kilometre-long thoroughfare connects all academic building from north to south campus, offering a sheltered route and vibrant social spaces along the length of campus.

-
2018
Alexandra Square Digital Screen - Dubbed 'The Big Screen' the all-weather digital screen is located at the heart of campus, in Alexandra Square, and provides a digital platform for internal communications that links with the eCampus digital network across campus.

-
2018
Confucius Institute - The renovation to the Confucius Institute included the creation of an open plan space on the ground floor for students to study, along with 2 seminar rooms, a large office for staff and a meeting room on the first floor of the building.

-
2018
Mock Courtroom - An authentic courtroom (known as a Moot Room) that was designed and built for the Law School. Designed with LED-backlit court-room emblem on the wall, judges bench, a clerks desk, witness box and lawyers desks. Complete with state-of-the-art technology to allow for a multitude of teaching styles.

-
2016
IsoLab - A two million pound suite of isolated laboratory spaces located underground, where vibration, noise and electromagnetic disturbance are drastically reduced to give an "ultra-clean" experimental environment.

-
2015
Life Sciences & Environmental Labs - State-of-the-art teaching laboratories for Biomedical and Life Sciences (BLS) and the Lancaster Environment Centre (LEC).

-
2015
Engineering - The construction of new facilities provided a world-class environment with specially designed workshops, teaching laboratories and office areas that could support teaching and research in Nuclear, Energy and Chemical Engineering disciplines.

-
2015
cTAP - Significant investment in new equipment and facilities for the Chemistry Department, including the purpose-built Collaborative Technology Access Programme (cTAP) annex to facilitate research and development partnerships with North West industry.

-
2011
Sports Centre - A purpose-built sports centre that increased the capacity of the previous facilities by 30%, featured a 25m swimming pool, fitness suite, courts, sauna/steam room facilities and a climbing wall that was designed with input from renowned mountaineer and then University Chancellor Sir Christian Bonington.

-
2011
Charles Carter - Named after the founding Vice-Chancellor, the ground floor of the building includes an open plan glazed atrium, an executive meeting room and lecture theatre while the upper floors include open plan PhD work areas, a large meeting room and staff offices.



