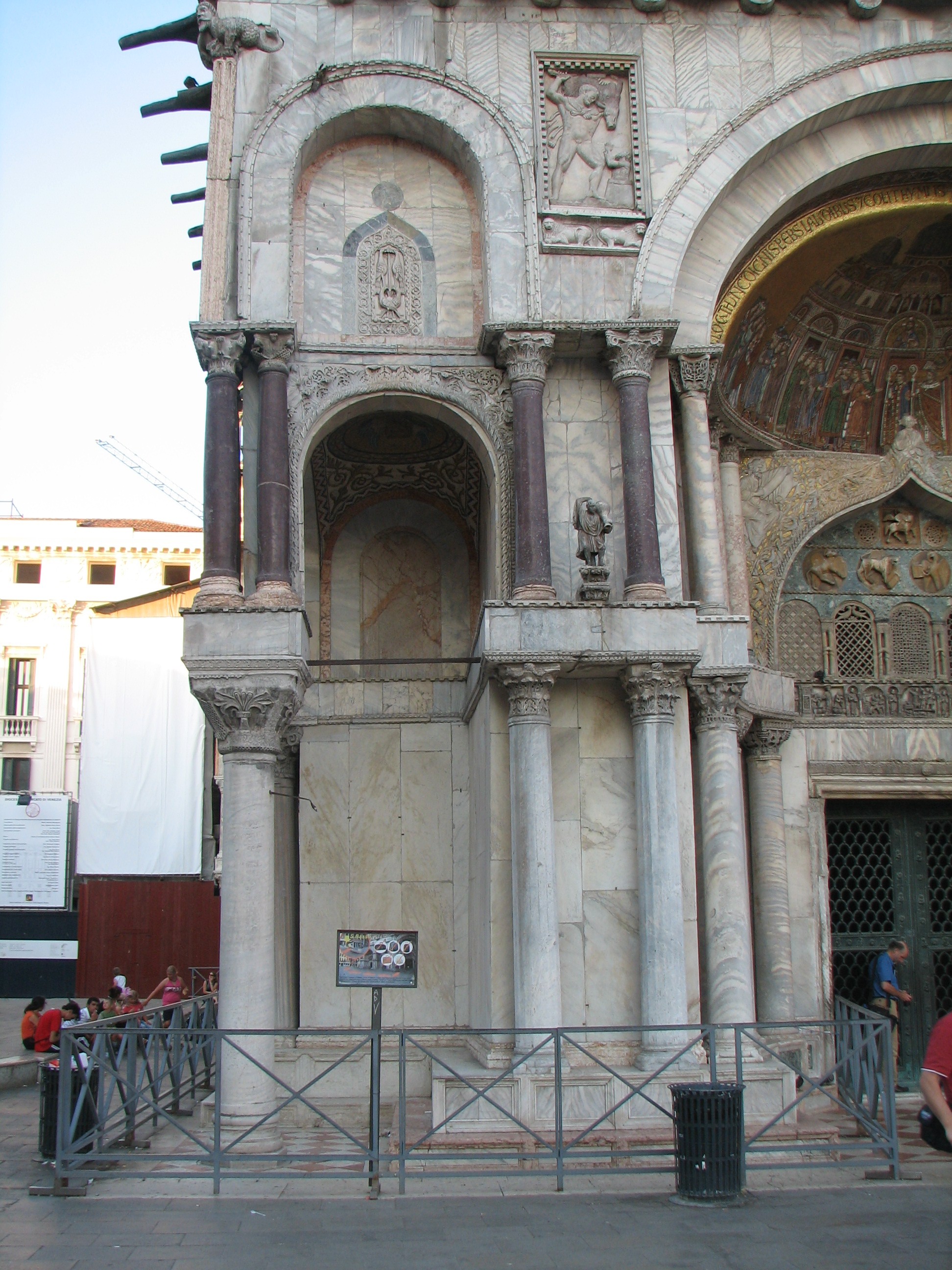 |
Fig 1 shows the northwest portico and the detached shaft (A) supporting the arch. In St M. Book, and the related Sheets (1850), Ruskin studied the five porches of the western facade from the south numbering them 1 to 5 as he worked his way to the north. Unrau states that ‘the ground plans and tables of measurements [Ruskin] prepared for publication take the reversed order (numbering the porches 1 to 5 from north to south).’ Unrau (1984) p.75. A small sketch plan of St Mark’s reproduced by Unrau (p.147) shows the porches numbered from left to right 1 2 3 4 5 (Album 1641 p.6 RF). Four (out of a probable eleven) carefully drawn and coloured lower ground plans still exist. These appear to have been made (though not used) in preparation for plates and are glued into albums 1639 and 1642 RF. They show that Ruskin numbered the columns from left to right (north to south).
St Marks Basic Plinths ‘The final piece of the plinth towards the piazzetta is given on No 134 when g2 is g2 of No 133. and A is the detached shaft of the northern arch: Then g2 b = 10 “ 3 b c = 9 “ 11 c d = 9 “ 8½ I have already the circular base of A and interval to lower plinth. The profile of the base of A is carefully given fig 2 No 134. x y: its circular plinth - more or less buried in pavement, never more than three inches above it m2 m3 octhexagonal plinth of which note the most singular oblique setting to the church {plinth} shown in fig 1 accurately. Above m3 all is circular The section by m2 is through a side of the octhexagonal plinth, the dotted line would be through its angle. The sides of the octhexagon vary from 1 “ 4 to 1 “ 3 The other measures are on No 134. and No 170 & p 205 below’ [Refers to Sheet No. 133, and to Sheet No. 134B [n/a] (missing) ‘invaluable notice of Mr Brown relating to Ducal Palace’. Notebook M p.197.
Notebook M.sheet3 headed ‘Plate 1 St Marks. 1st Portico & Porch Upper Story’.
 |
 |
 |
 |
[Version 0.05: May 2008]