Library Event Spaces
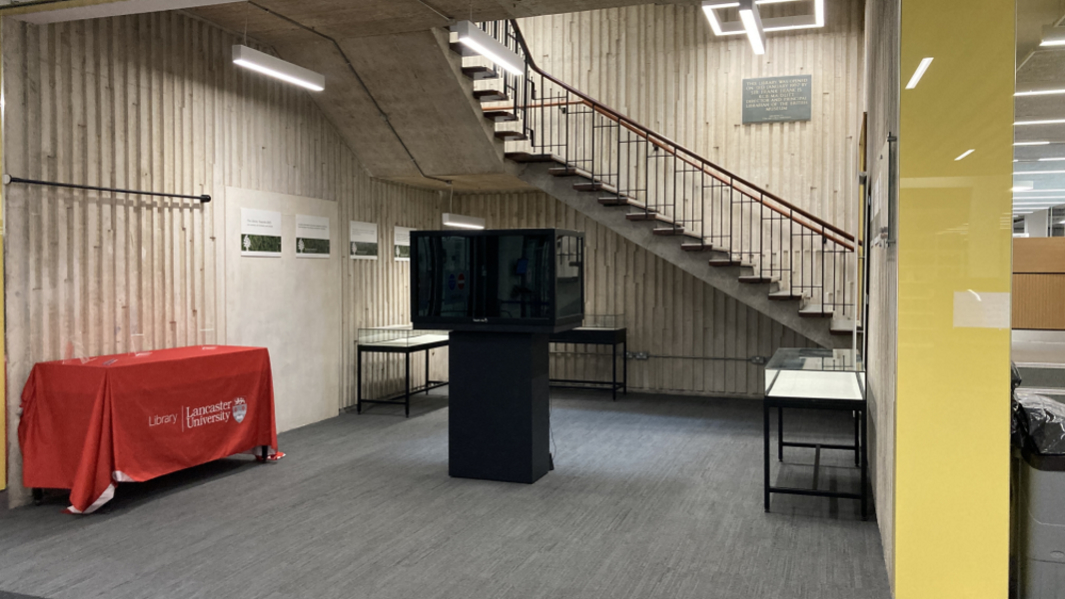
Foyer exhibition space
Location: Library entrance, A floor
Facilities: Magic box (digital exhibition case), exhibition cases and wall mounted exhibitions
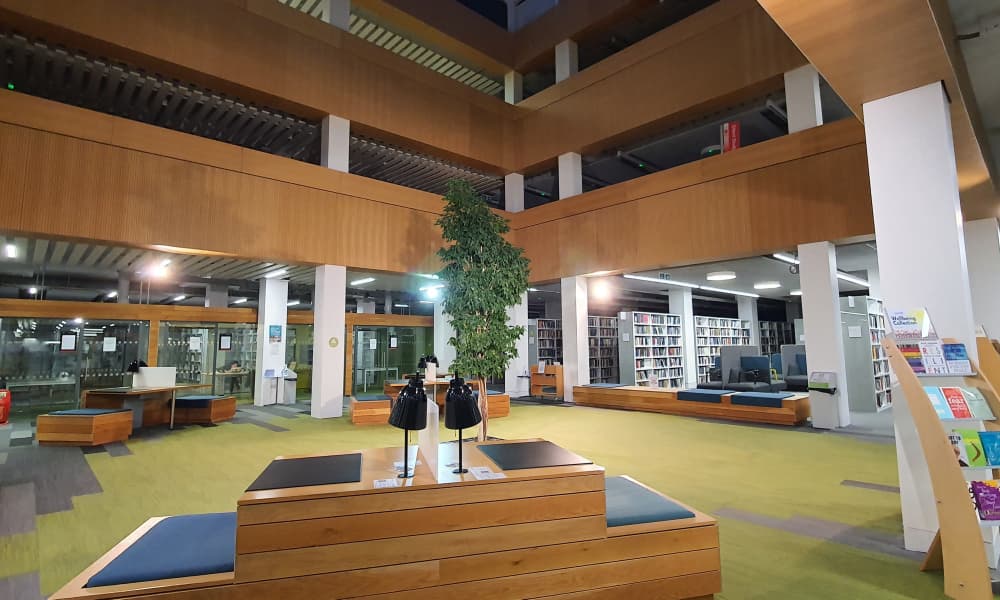
By the tree
Location: East atrium, A floor Facilities: Open space in atrium, Norma, the library tree, overlooked by balconies on B and C floor View on campus map
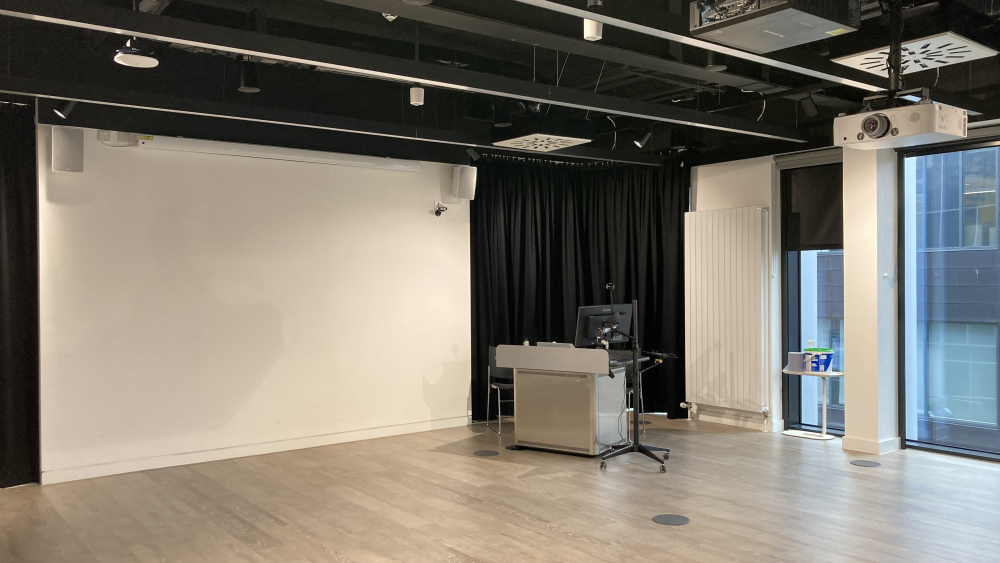
Library events space A385
Location: A385, A floor Facilities: Teaching console with projector and large screen, web and presenter cameras, floor boxes for power, blackout blinds, mobile display cases, exhibition lighting
Capacity: 30
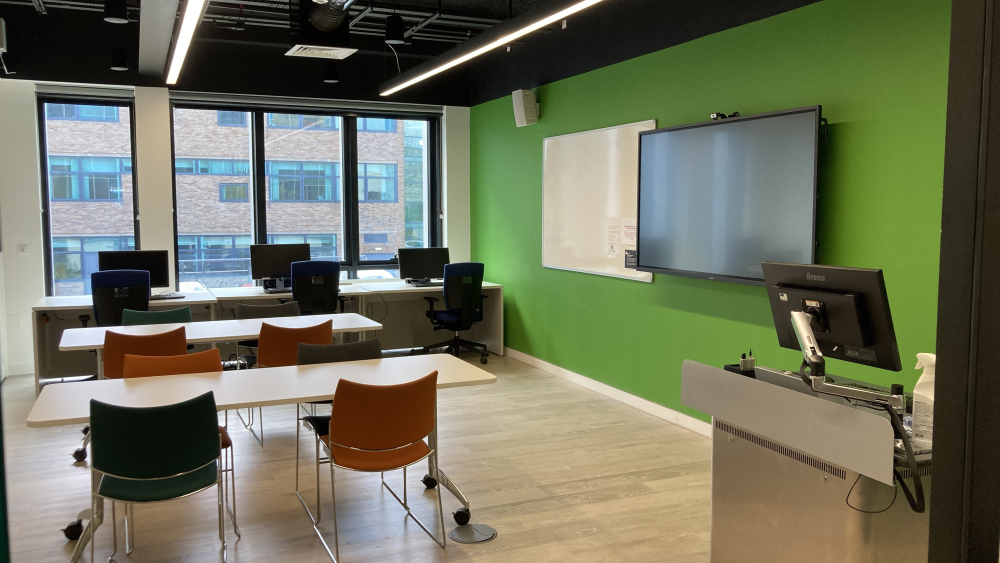
Digital scholarship lab
Location: A387, A floor Facilities: teaching console with LCD Touch Screen, web camera, 3 desktop computers, folding tables and chairs
Capacity: 20 View on campus map
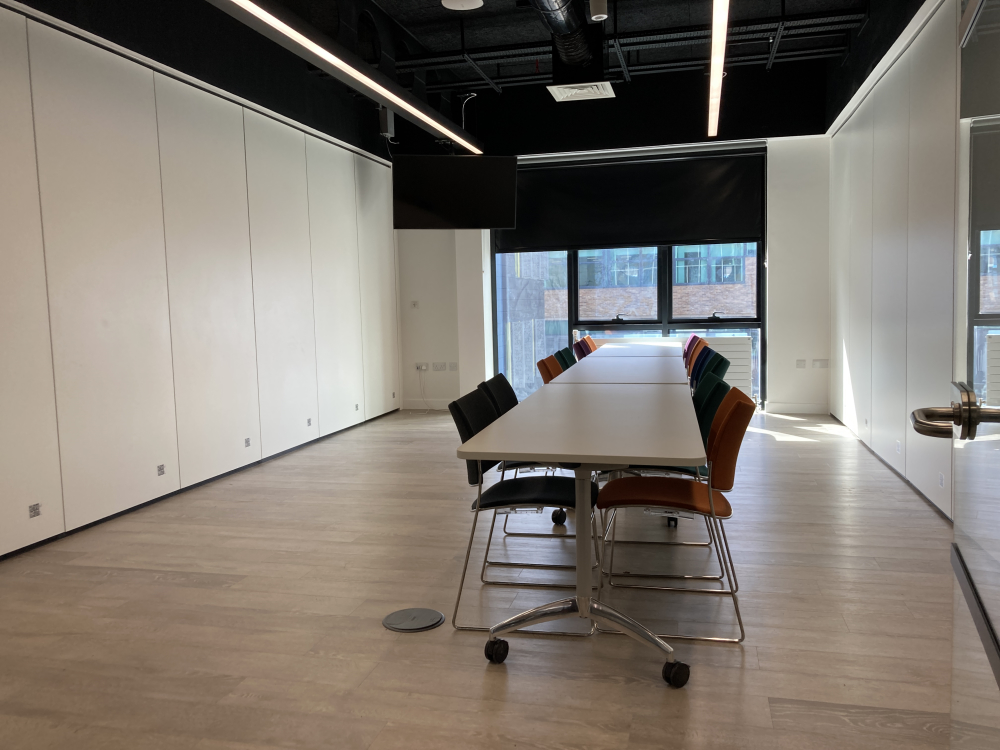
Open research lab
Location: A386, A floor Facilities: LCD Screens with laptop input, folding tables and chairs
Capacity: 12
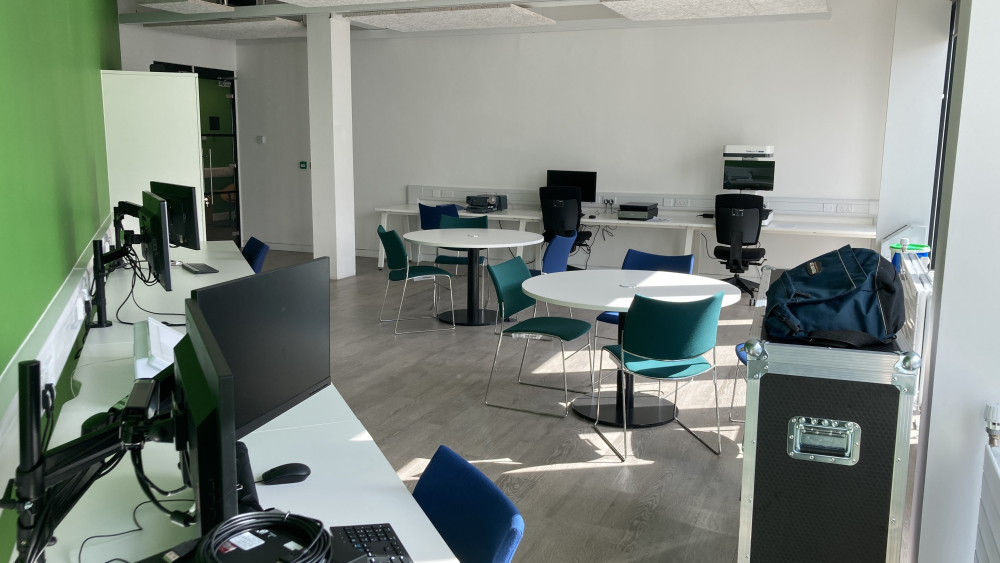
Digital studio
Location: A389, A floor Facilities: Scanners, desktop computer View on campus map
.jpg)
Combined event spaces (A385/A386/A387)
Location: A385/A386/A387, A floor
We can combine the Events space, Open Research Lab and Digital Scholarship Lab to form a larger events space with a capacity of up to 70 people. Facilities: See the Digital Scholarship Lab A387 and Library events space A385
View on campus map

