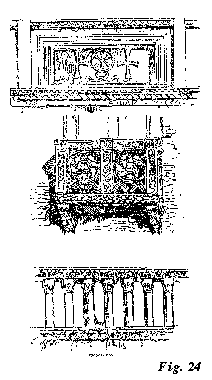VII. GOTHIC PALACES 285
and from these more substantial and simple defences, the BALCONIES, to which the Gothic palaces owe half of their picturesque effect, were immediately derived; the balcony being, in fact, nothing more than a portion of such roof parapets arranged round a projecting window-sill sustained on brackets, as in the 
§ 16. Obviously, a parapet with an unbroken edge, upon which the arm may rest (a condition above noticed, Vol. I. Chap. XIV. §16, as essential to the proper performance of its duty), can be constructed only in one of three ways. It must either be (1) of solid stone, decorated, if at all, by mere surface sculpture as in the uppermost example in the annexed figure; or (2) pierced into some kind of tracery, as in the second; or (3) composed of small pillars carrying a level bar of stone, as in the third; this last condition being, in a diseased and swollen form, familiar to us in the balustrades of our bridges.*
§ 17. (1) Of these three kinds, the first, which is employed for the pulpit at Torcello and in the nave of St. Mark’s, whence the uppermost example is taken, is beautiful when sculpture so rich can be employed upon it; but it is liable to objection, first, because it is heavy and unlike a parapet when seen from below; and, secondly, because it is inconvenient in use. The position of leaning over a balcony becomes cramped and painful if long continued, unless the
* I am not speaking here of iron balconies. See below, § 22.
[Version 0.04: March 2008]