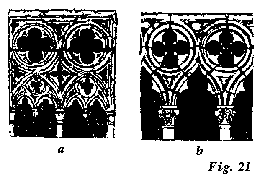VII. GOTHIC PALACES 273
consists in his having adapted those traceries, in a more highly developed and finished form, to civil uses. In the apse of the church they form narrow and tall window lights, somewhat more massive than those of Northern Gothic, but similar in application: the thing to be done was to adapt these traceries to the forms of domestic building necessitated by national usage. The early palaces consisted, as we have seen, of arcades sustaining walls faced with marble, rather broad and long than elevated.1 This form was kept for the Ducal Palace; but instead of round arches from shaft to shaft, the Frari traceries were substituted, with two essential modifications. Besides being enormously  increased in scale and thickness, that they might better bear the superincumbent weight, the quartrefoil, which in the Frari windows is above the arch, as at a, Fig. 21, was in the Ducal Palace put between the arches, as at b; the main reason for this alteration being that the bearing power of the arches, which was now to be trusted with the weight of a wall forty feet high,* was thus thrown between the quatrefoils, instead of under them, and thereby applied at far better advantage. And, in the second place, the joints of the masonry were changed. In the Frari (as often also in St. John and Paulís), the tracery is formed of two simple cross bars or slabs of stone, pierced into the requisite forms, and separated by a horizontal joint, just on a level with the lowest cusp of the quatrefoils, as seen in Fig. 21 a. But at the Ducal Palace the horizontal joint is in the centre of the quatrefoils, and two others are introduced beneath it at right angles to the run of the mouldings, as
increased in scale and thickness, that they might better bear the superincumbent weight, the quartrefoil, which in the Frari windows is above the arch, as at a, Fig. 21, was in the Ducal Palace put between the arches, as at b; the main reason for this alteration being that the bearing power of the arches, which was now to be trusted with the weight of a wall forty feet high,* was thus thrown between the quatrefoils, instead of under them, and thereby applied at far better advantage. And, in the second place, the joints of the masonry were changed. In the Frari (as often also in St. John and Paulís), the tracery is formed of two simple cross bars or slabs of stone, pierced into the requisite forms, and separated by a horizontal joint, just on a level with the lowest cusp of the quatrefoils, as seen in Fig. 21 a. But at the Ducal Palace the horizontal joint is in the centre of the quatrefoils, and two others are introduced beneath it at right angles to the run of the mouldings, as
* 38 ft. 2 in. without its cornice, which is ten inches deep, and sustains pinnacles of stone 7 feet high. I was enabled to get the measures by a scaffolding erected in 1851 to repair the front.
1 [See above, ch. v.]
X. S
[Version 0.04: March 2008]
