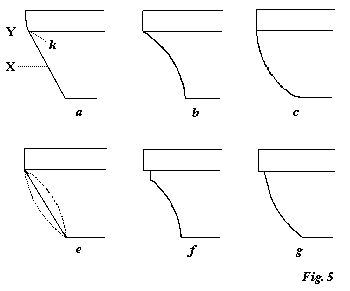CONSTRUCTION VI. THE WALL CORNICE 93
two slopes, and may therefore properly mean either of the two sloping stones; and Y is a figure with a perpendicular line and two slopes, and may therefore fitly stand for the upright stone in relation to each of the sloping ones: and as we shall have to say much more about cornices than about bases, let X and Y stand for the stones of the cornice, and X b and Y b for those of the base, when distinction is needed.
§ 4. Now the form at d, Fig. 4, is the great root and primal type of all cornices whatsoever. In order to see what forms may be developed 
§ 5. These (b and c) are the profiles of two vast families of cornices, springing from the same root, which, with a third arising from their combination (owing its origin to ęsthetic considerations, and inclining sometimes to the one, sometimes to the other), have been employed, each on its third part of the architecture of the whole world throughout all ages, and must continue to be so employed through such time as is yet to
[Version 0.04: March 2008]