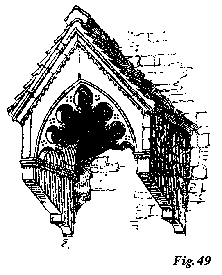236 THE STONES OF VENICE CONSTRUCTION
evidently be built, in its boldest and simplest form, either of wood only, or on a scale which will admit of its sides being each a single slab of stone. If so large as to require jointed masonry, the gabled sides will evidently require support, and an arch must be thrown across under them, as in Fig. 49, from Fiesole.
If we cut the projection gradually down, we arrive at the common Gothic gable dripstone carried on small brackets, carved into bosses, heads, or 
§ 6. (3.) c, Fig. 48. Substituting walls or pillars for the brackets, we may carry the projection as far out as we choose, and form the perfect porch, either of the cottage or village church, or of the cathedral. As we enlarge the structure, however, certain modifications of form become necessary, owing to the increased boldness of the required supporting arch. For, as the lower lines of the gable roof and of the arch cannot coincide, we have necessarily above the shafts one of the two forms a or b, in Fig. 50, of which the latter is clearly the best, requiring less masonry and shorter roofing; and when the arch becomes so large as to cause a heavy lateral thrust, it may become necessary to provide for its farther safety by pinnacles, c.
This last is the perfect type of aperture protection. None other can ever be invented so good. It is that once employed by Giotto in the cathedral of Florence, and torn down by the proveditore, Benedetto Uguccione, to erect a Renaissance front instead;1 and another such has been destroyed, not long
1 [It now appears that the façade usually attributed to Giotto was not commenced till twenty years after his death, and was the joint composition of several artists-of Orcagna and Taddeo Gaddi, among the number. In 1558 it was destroyed by
[Version 0.04: March 2008]